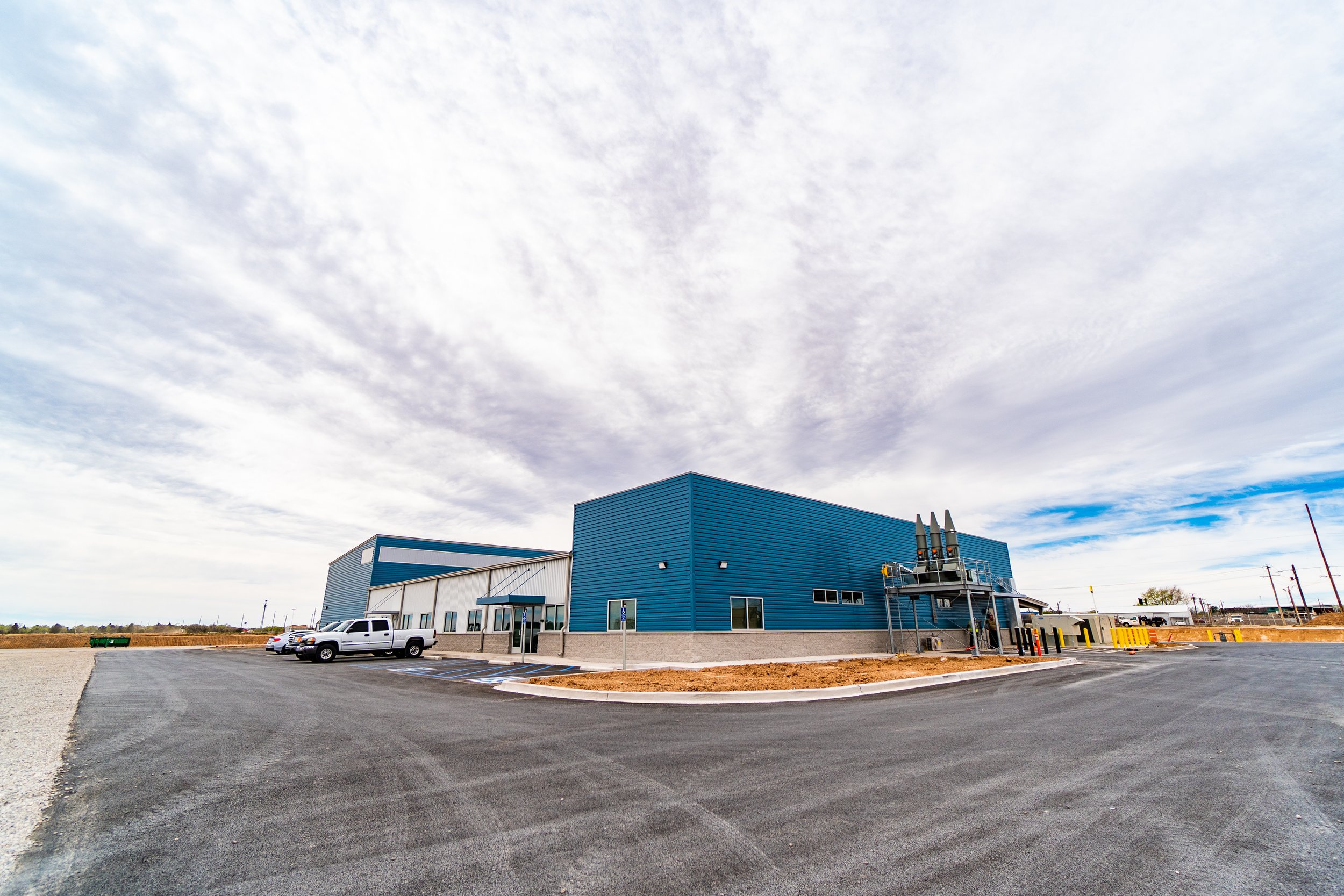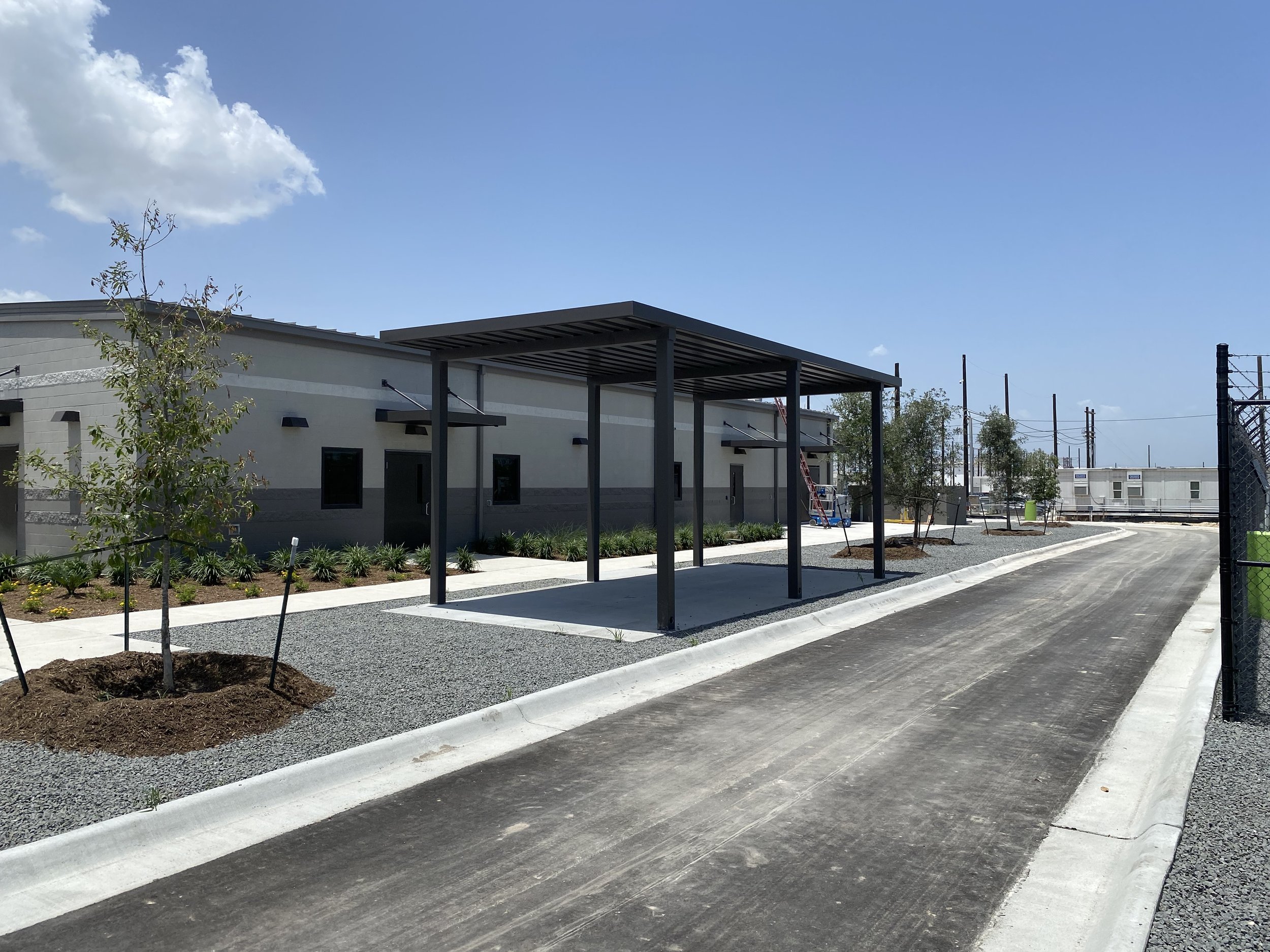hf Sinclair Artesia operations building
ARTESIA, NEW MEXICO
2023 | 16,530 sf
hf Sinclair woods cross laboratory building
WEST BOUNTIFUL, UTAH
2021 | 11,000 sf
hf Sinclair EL DORADO ROOF REPLACEMENT
HOUSTON, texas
2024 | 16,000 sf
WDG | Architects Engineers provided Architectural and Engineering Design services for the HF Sinclair Artesia Operations Building. Our team worked with the Owner to provide conceptual and schematic designs to help establish the appropriate siting and building program that would optimize the functionality and efficiency of the building before developing final construction documents. The new 16,530 square-foot facility provided HF Sinclair with offices, conference rooms, a control room, warehouse and workshop areas, and a new laboratory for the site.WDG | Architects Engineers provided Architectural and Engineering Design services for a new laboratory building located at the Woods Cross Refinery. The building is approximately 11,000 square feet in area. Programmatic functions included offices, laboratory, locker rooms, lab stock, conference/break room, storage areas, and other miscellaneous support spaces. WDG | Architects Engineers provided architectural design services for the 16,000 square foot roof replacement of HF Sinclair’s El Dorado Refinery Lab Building. The project consisted of the demolition of various types of existing roof systems. The roof replacement consisted of the installation of a new TPO roof membrane, new rigid insulation to meet current energy standards, as well as new gutters and downspouts. The project also included significant modifications to existing roof equipment due to the required increased insulation thickness. The project is anticipated to be completed in the Spring of 2024.






