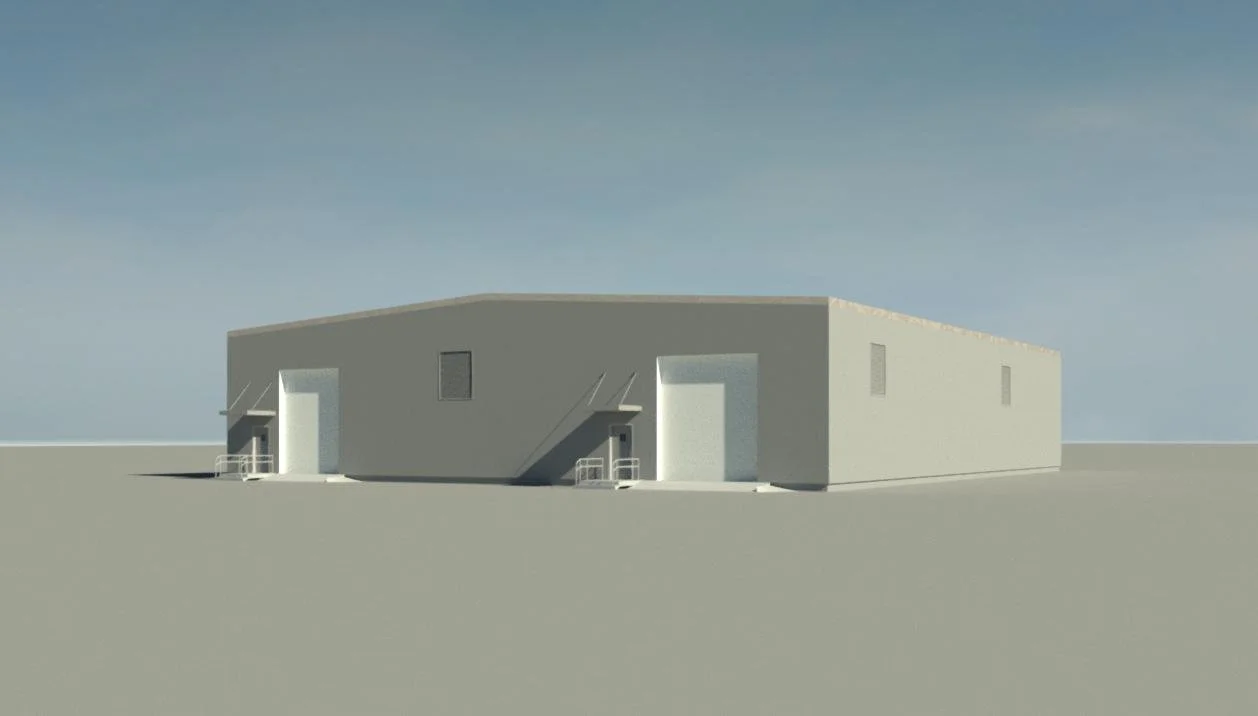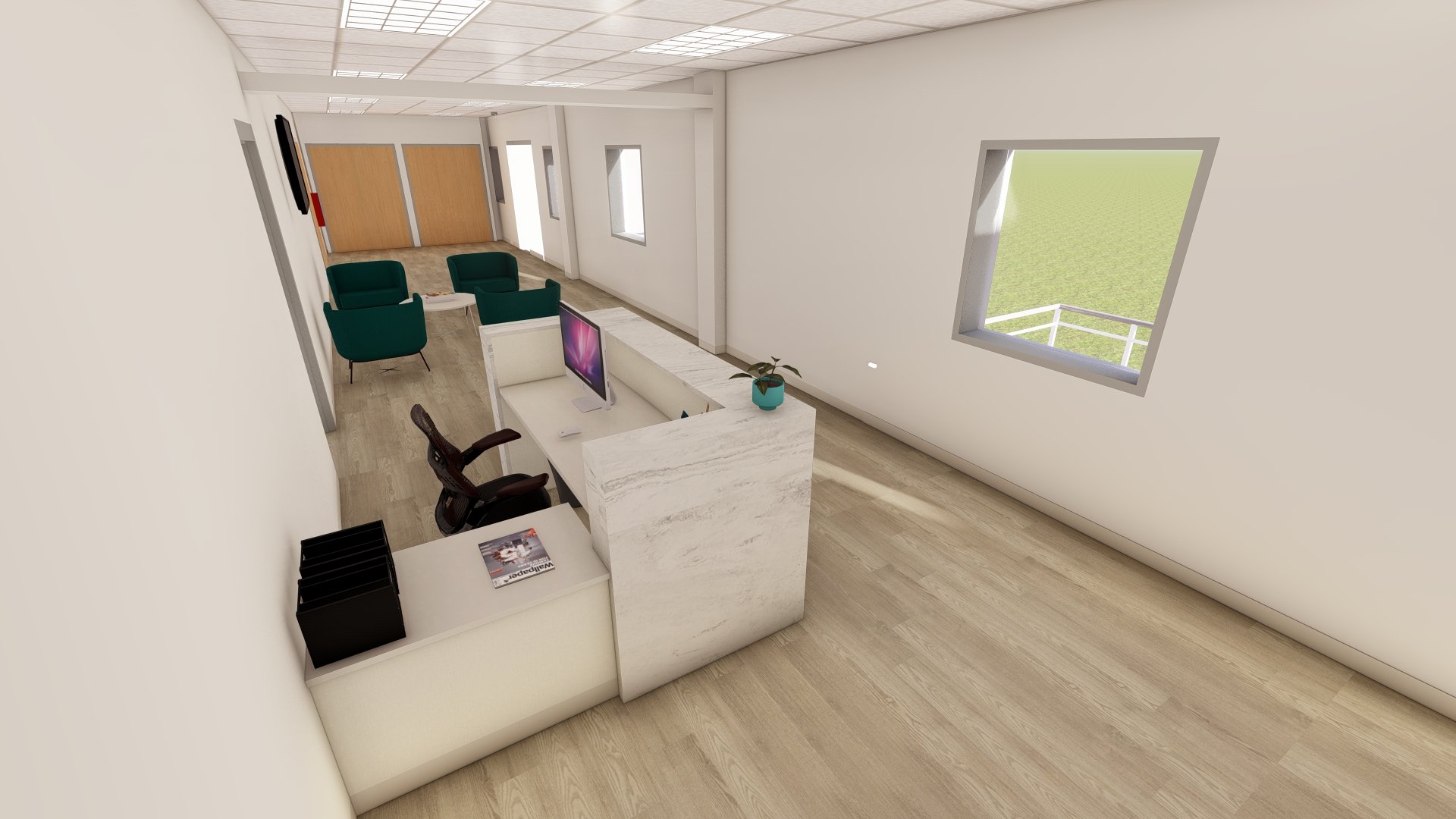vENTURE GLOBAL PLNG CONTROL BUILDING
port sulphur, LOUISIANA
2023 | 20,400 SF
vENTURE GLOBAL PLNG GIS buildings phase 1 & 2
port sulphur, LOUISIANA
2023 | 22,102 SF
vENTURE GLOBAL PLNG water treatment buildings phase 1 & 2
port sulphur, LOUISIANA
tbd | 24,358 SF
vENTURE GLOBAL PLNG wAREHOUSE-WORKSHOP BUILDING
port sulphur, LOUISIANA
tbd | 57,847 SF
vENTURE GLOBAL PLNG administration BUILDING
port sulphur, LOUISIANA
2024 | 14,643 SF
WDG | Architects Engineers is providing Architectural and Engineering Design services for a new Control Building that houses three primary Plant functions within the Administration and Control area of the PLNG facility. This building is the center for plant control operations, housing the main Control Room and its operators. This building houses locker and shower facilities for plant personnel and others. Lastly, this building will function as a Shelter-in-place facility for plant personnel in the case of a blast, or other safety emergency situations. WDG | Architects Engineers provided Architectural and Engineering Design for two new identical GIS Buildings that will be used for startup and normal operations. This substation building will be unoccupied housing electrical equipment. The building will be visited frequently by plant operations and maintenance personnel. Therefore, adequate parking will be required near the GIS Building. This will be a blast-resistant building. The building’s exterior walls, floor & roof decks, and structural members are to be precast concrete. Appropriate weatherproofing seals and coatings are to be provided as a part of the precast building systems. This building is to be designed for a maximum blast overpressure of 2.0 psi. The building roofing system consists of a single-ply membrane roofing system enclosed by parapets and topping roofing insulation on a precast roof deck. The adequacy of this roofing assembly type is to be evaluated during detailed design in light of the required maximum blast overpressure.WDG | Architects Engineers is providing Architectural and Engineering Design services for a new Administration Building that houses three primary Plant functions within the administration and control area of the PLNG facility. This building is the administration center, housing plant-specific executive, engineering, and administrative staff. Secondly, the administration building houses the Incident Command Center, where outside entities will be briefed during emergency incidents involving the plant. Lastly, this building will act as the primary Security
and Access Control Point for plant personnel, processing each incoming shift as well as any irregular visitors approved for access inside the facility’s fence line.WDG | Architects Engineers is providing Architectural and Engineering Design services for a new Water Treatment Building located within the PLNG facility’s Utilities area. This building will be used for startup and normal operations. This building is unoccupied and houses water treatment equipment packages and related stored chemicals. This building shall be accessible for all staff with plant access. The Water Treatment Building is designed as a non-blast-resistant building. The Water Treatment Building is primarily defined as an enclosure protecting sensitive processes and equipment from climatic conditions related to the water treatment function of this facility. There will be a demineralization equipment package, river water treatment package, and potable water treatment package. There is an ultrafiltration package. This enclosure will also house stored quantities of chemicals related to these processes.WDG | Architects Engineers is providing Architectural and Engineering Design services for a new Warehouse/ Workshop Building designed to provide multiple plant functions within the Administration and Control area of the PLNG facility. This building will house a large storage area with racks for materials and parts supporting plant-wide operations. The Warehouse will have delivery and pickup access. This building will feature a maintenance Workshop, and housing space for maintenance, fabrication, and assembly. It will also have tool storage and check-out functions. It will be equipped with a pair of bridge cranes and delivery access. The Workshop will service electrical, instrumentation, and mechanical trades. The Warehouse-Workshop building will include administrative spaces supporting the Warehouse and Workshop. The administrative area will be defined by offices, conference rooms, a break room, and other typical office environment areas. Lastly, this building will include a pair of vehicle bays for a pumper fire truck a foam skid, and related equipment storage. This will be the plant’s emergency response center from an emergency response equipment standpoint. Vehicle maintenance will not occur in this building.




