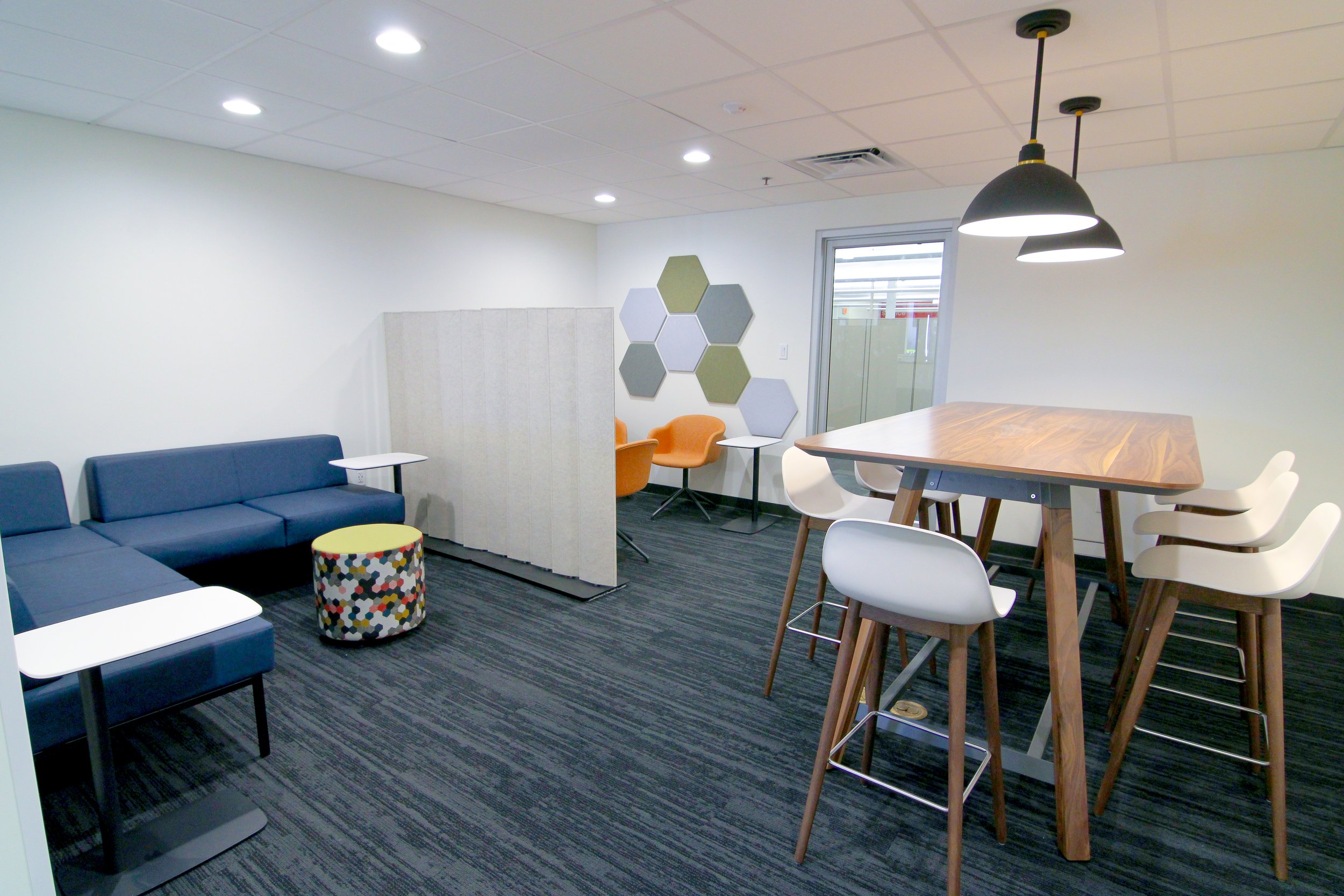laitram intralox facility expansion
Hammond, Louisiana
2023 | 400,000 sf
laitram intralox facility renovation
Harahan, Louisiana
02/2024 | 240,000 sf
WDG | Architects Engineers provided Architectural and Engineering Design services for a 400,000-square-foot expansion of an existing Laitram facility in Hammond. The expansion areas encompass three main building components: (1) a warehouse facility expansion, that includes Assembly and Production; (2) a new central plant to serve the facility; and (3) an office/admin building. WDG provided support to the overall design-build team’s efforts to adjust and finalize the building layout, construction types, building systems, and materials through an interactive dialogue between the ownership and design group.WDG | Architects Engineers provided Architectural Project Management and Design services for the addition/renovation of the Laitram Intralox Harahan Campus. The 301 Plantation building is an existing building on the campus, and the goal was to revamp the Breakroom to create Laitram Breakroom standards. The project also included renovating the Training Room into a Collaboration space. A new exterior covered area with slat walls provides a nice space for employees.














