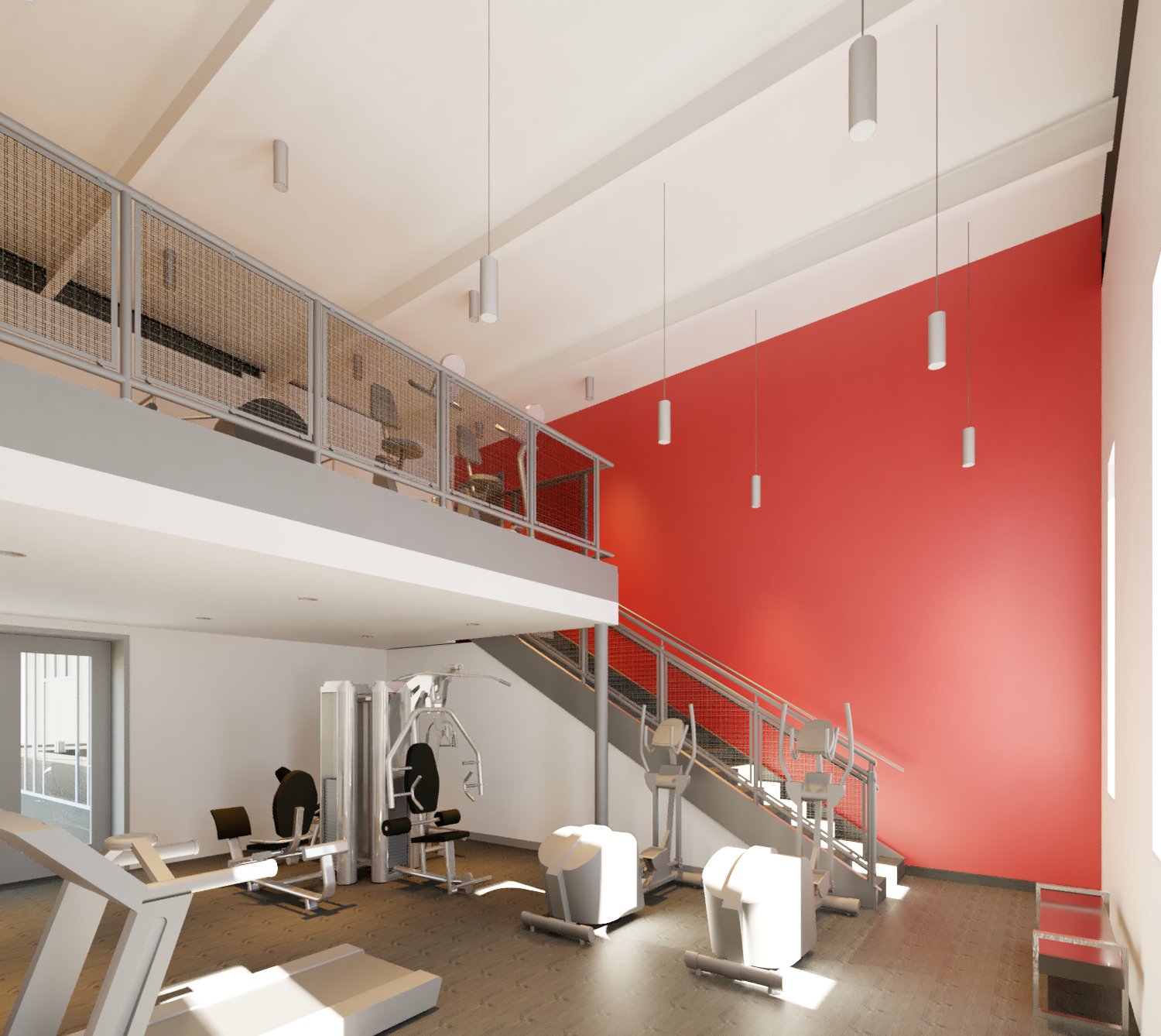FOLGERS CHEF PLANT ADMINISTRATION BUILDING
New Orleans, Louisiana
2014 | 29,000 sf
FOLGERS GENTILLY administration building
New Orleans, Louisiana
2014 | 7,800 sf
FOLGERS LUNCHROOM BUILD OUT
New Orleans, Louisiana
2014 | 4,100 sf
WDG | Architects Engineers provided Architectural and Engineering Design services for a new 29,000-square-foot administration and operations building at Folger’s Chef Menteur Highway site. The administration building contains offices, training rooms, conference rooms, locker rooms, changing areas, and a gift shop. The building was designed to stand out from the industrial plant as a greeting center for guests and a comfortable working environment for Folger’s administration and engineering personnel.WDG | Architects Engineers provided Architectural and Engineering Design services for a 7,800-square-foot expansion to an existing administration building at the Gentilly Road site, consisting of office layout design, conference rooms, and restrooms.WDG | Architects Engineers provided Architectural and Engineering Design services for the buildout of a new 4,100-square-foot lunchroom for the Folgers Chef Facility located on Chef Menteur Highway.
The renovation included new interior finishes, furniture, and pendant lighting that highlighted a modern octagonal suspended ceiling. The large food preparation area was equipped with several commercial-size refrigerators, an ice machine, vending machines, and other warming equipment.





