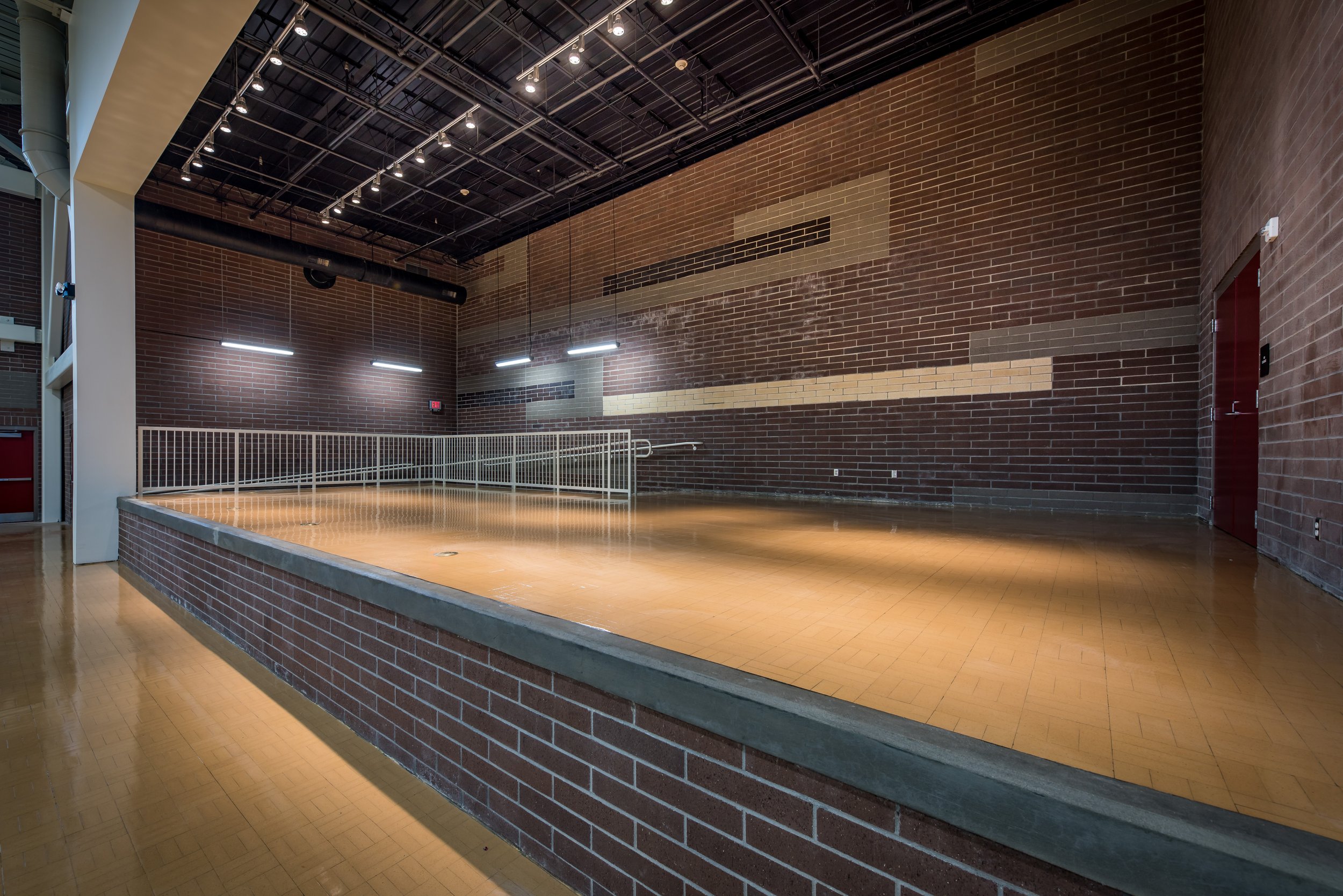Lafitte Greenway shelter
New Orleans, Louisiana
2019
WDG | Architects Engineers provided Architectural and Engineering Design services
for the Lafitte Greenway Shelter project. Falling along the now-open greenway,
the renovated former brake tag station will be converted into a covered multi-use
pavilion that will tie into the landscape design and function as a circulation and
programmatic hub for the community of greenway users, further activating the
already well-appreciated greenway.
Scope of work includes renovation of the existing facility, roof replacement, opening
up of the walls, and retrofitting new openings that will provide visual and circulation
permeability between the shelter and the greenway. Additionally, new landscape architectural elements will be woven throughout the facility to provide a landscape design connection to the greenway. WDG worked with Spackman, Mossop, and Michaels on the project.new Orleans 2nd district police station
New Orleans, Louisiana
2017 | 17,000 sf
WDG | Engineers provided Mechanical and Plumbing Engineering Design
services for a new police station in the Gert Town neighborhood of New Orleans.
The new police station integrates officer workspaces with public assembly and
meeting areas. The site shares common green space with the new Gert Town
Natatorium and challenged the design team to conceal functional elements such
as HVAC components, an emergency generator, and a fuel tank from public view.Rosenwald community center
New Orleans, Louisiana
2016 | 36,000 sf
WDG | Architects Engineers was selected to assess damages and provide a Comprehensive Damage Report for the City of New Orleans and FEMA after the building was severely damaged due to Hurricane Katrina. WDG provided architecture and engineering services in the design of the facility, and in coordinating the repairs to the existing pool and bathing facilities.
The new facility incorporates indoor basketball courts, weight rooms, classrooms to teach dancing, music, pottery, arts, and sewing, snack bar areas, and public meeting rooms. Outdoor facilities include a baseball field, a children’s play area, and a walking track. The complex is designed to exceed the current code requirements for disaster durability so that it may be utilized as a storm shelter in the event of a hurricane.city of new orleans main library
New Orleans, Louisiana
2016 | 160,000 sf
WDG | Architects Engineers surveyed existing conditions, provided a scoping document with budget estimates, and full design documents for architecture, mechanical and electrical improvements. Architectural work included the renovation of public restrooms, finishes, a new entrance vestibule, new stairs, exterior signage, and an accessible ramp at the main entrance.







