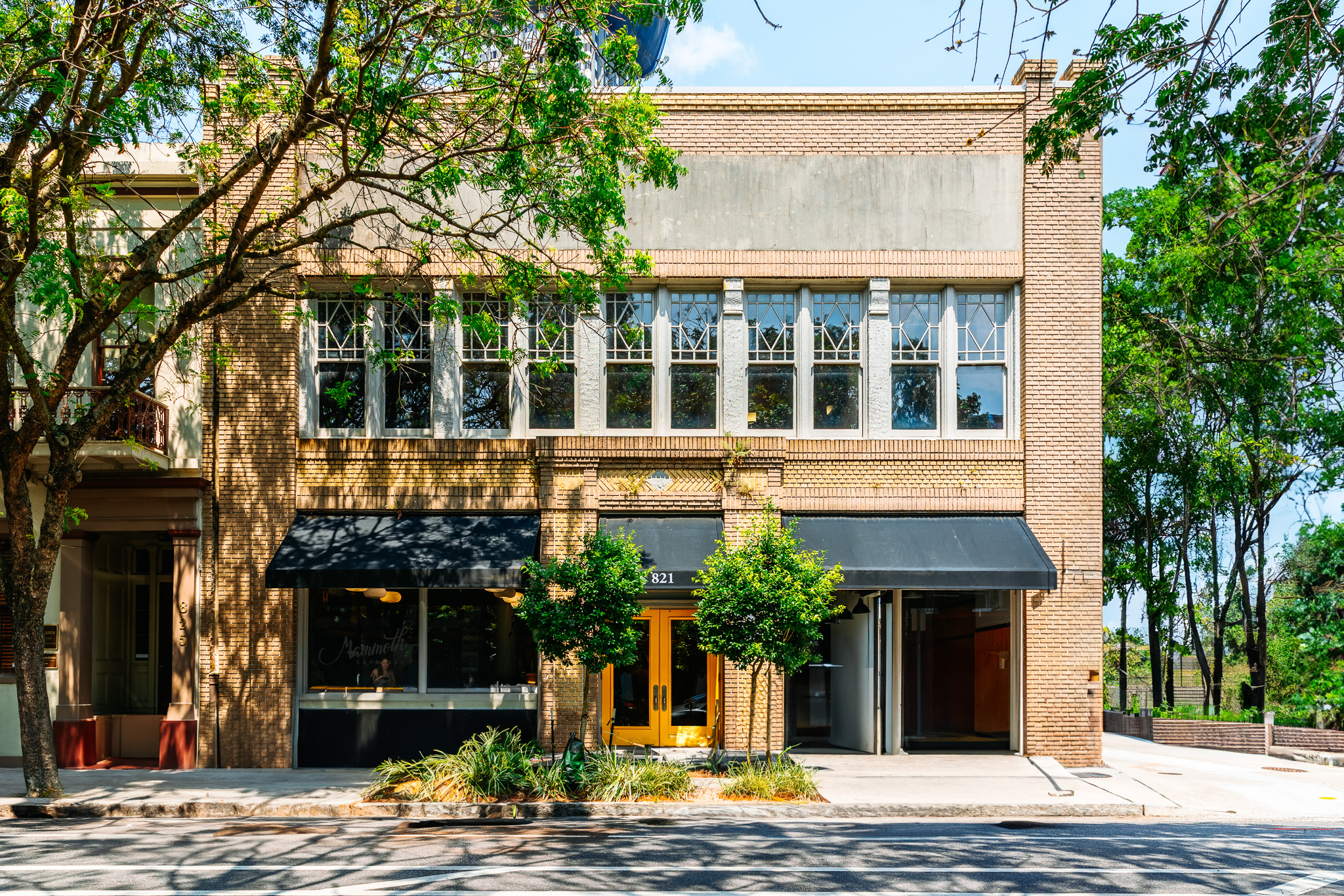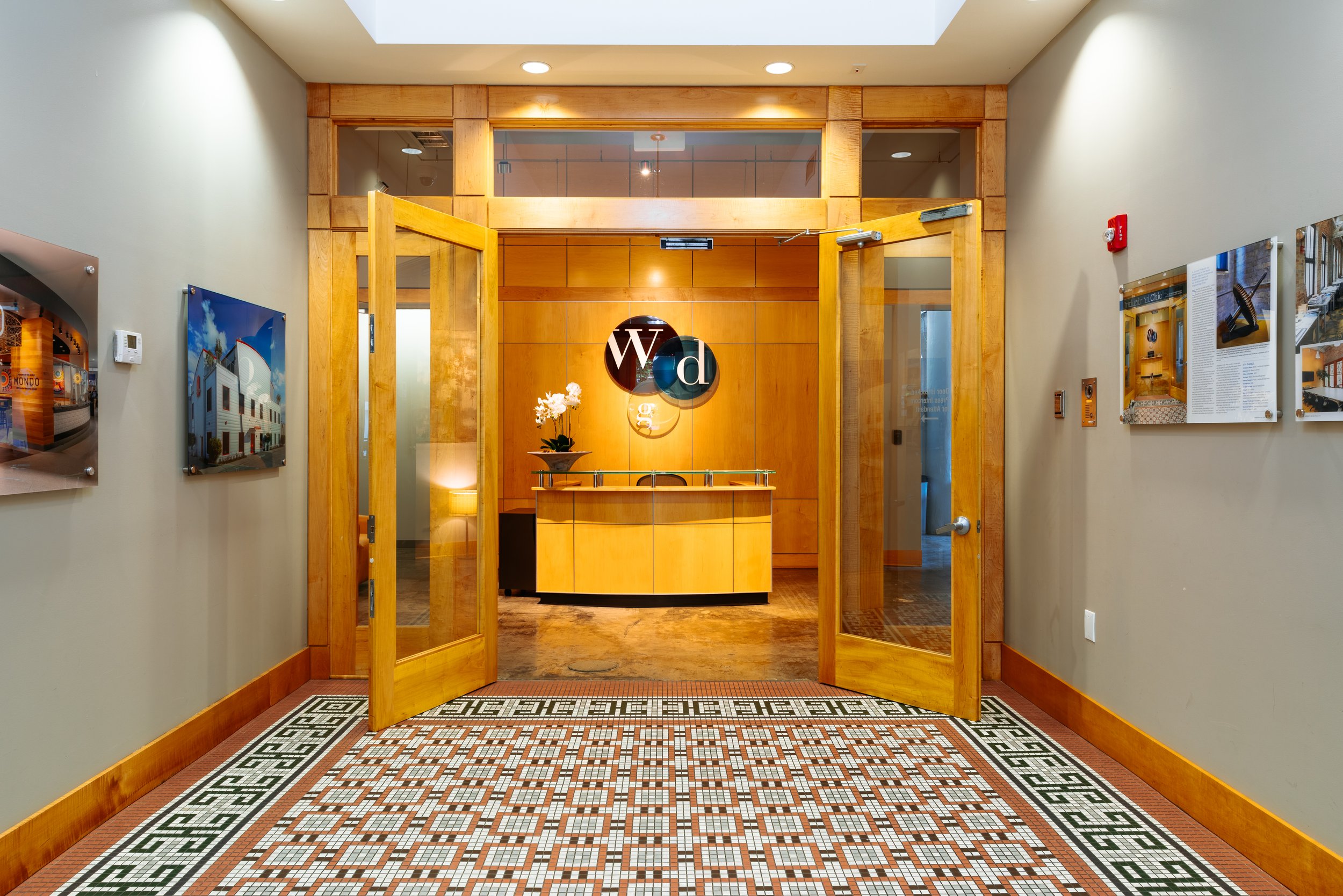821 Baronne street office building
new orleans, LOUISIANA
2012 | 12,800 SF
WDG | Architects Engineers provided Architectural, Interior Design, Mechanical, Electrical, Plumbing, and Fire Protection Engineering Design for the historic renovation of 821 Baronne Street; a two-story retail building in the former “auto alley” of the New Orleans South Market District. The 12,800-square-foot building was redesigned for commercial office space with lease space for two retail tenants on the first floor. The completed building features exposed brick walls, an open-air office environment with a modular wall partition system, and a conference room set in a former automotive elevator, which was suspended in place. HVAC spiral duct systems, conduit systems, and structured communications cabling systems are exposed to view and were selected and arranged to complement and highlight the contemporary industrial design concept of the office.

